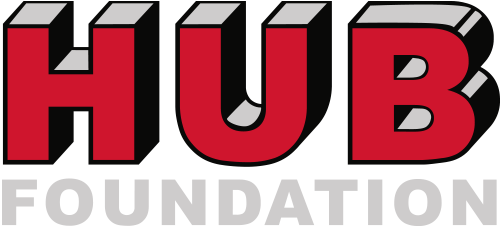Beth Israel Deaconess
Hospital District, Boston, MA
Beth Israel Deaconess Medical Center - Owner
Turner Construction - General Contractor
Hub installed a perimeter slurry wall and load bearing elements (LBE) for the construction of an eight-story inpatient building at the Beth Israel complex in the hospital district of Boston. The 30” thick slurry wall was comprised of 54 panels, with just under half of those penetrating into bedrock. Some of the panels reached depths of over 150’. In addition to the slurry walls, we installed 22 LBE (also 30” thick) to provide structural support for the building, as well as foundations for the two tower cranes.
On this busy urban site, we had just enough room to shoehorn both slurry plants outside the perimeter wall on the south side. We took advantage of three functioning site gates to negotiate truck flow regardless of where we were excavating or placing concrete. We trenched through the overburden with a cable suspended clamshell on a Liebherr 855 crawler crane. We excavated the till and rock layers with a hydromill (hydraulic cutter) supported by a Bauer MC-96 crawler crane. Hoisting duties were performed by a Liebherr 895 crawler crane (220-ton capacity) with 140’ of boom and a Grove GHC-75 crawler crane (70-ton capacity) with 110’ of telescoping boom.
Beds for constructing reinforcing steel cages were constantly being relocated as we progressed around the site. We imported crushed stone on a regular basis to create level and dry lay down areas for the iron workers. Another challenge was the loss of slurry in the gravel layer on several of the deeper excavations. It appeared there was some sort of aquifer down about 70 feet that was causing tremendous loss of slurry on many occasions. We were able to overcome this issue in two ways. We introduced additives to the slurry designed to reduce slurry loss and we backfilled the trench with fine sand to plug the voids in the gravel layer.
Despite the tight confines of the site and the geotechnical challenges, we were able to average more than one pour per day over the course of the project and complete the work ahead of schedule.
Upon completion of the slurry wall installation, Hub installed the internal bracing which provided lateral restraint to the perimeter walls during the excavation process. The maximum depth of excavation was about 24 feet. The internal bracing system was composed of walers and 30-inch diameter steel pipe for the corner braces; cross-lot struts; and rakers. Several struts and corner braces were preloaded up to 340 kips using reinforced jacking ears and a series of manifolded hydraulic jacks.
Despite limited access into and around the excavation, Hub efficiently conducted the installation of the internal bracing system, working adjacent to both the site and concrete subcontractors. Constant communication and daily coordination meetings for material deliveries and effective construction efforts provided a smooth installation process and a completion date within the scheduled time frame.

