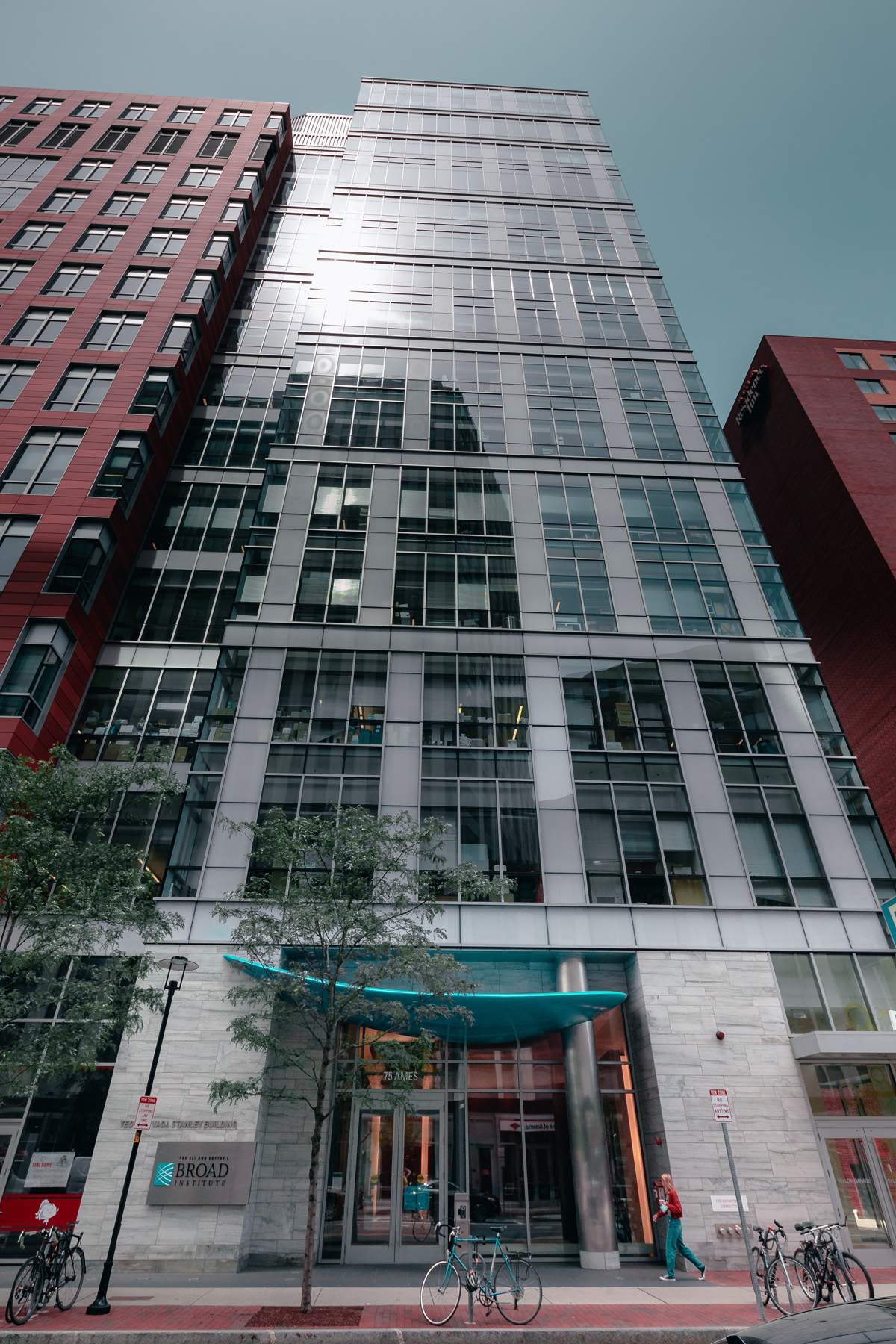Broad Institute, MIT
Cambridge, MA
Broad - Owner
Suffolk & JF White - General Contractors
This was our first dual foundation type contract and Hub’s first foray into cantilever construction over an existing structure. With help from Hub, Haley and Aldrich designed the portion of the Broad Institute expansion building cantilevered over the existing parking garage to be supported on 529 kip 9 ⅝” micropiles. We were contracted to install tight groupings of these micropiles in trenches cut into the bottom slab of the garage. They were spaced between existing columns of the garage; subsequent selective demolition opened up the garage floors directly above the micropile trenches to allow for the super column structures to be bolted to our pile caps. We had to keep the garage open at all times and this forced us to manage our spoils. We had to pump them out of the garage and into a system of weir tanks to allow for spoil settlement. Meanwhile we had two drill rigs and a service crane outside the garage installing a series of 19 four-foot diameter drilled shafts and ten five-foot diameter drilled shafts to support the main portion of the building. Behind the garage, Hub also installed an additional group of micropiles to support the tower crane needed to slide the super columns into place through the garage.
- Davey Kent 515
- Davey Kent 525
- Soilmec 825
- Soilmec 930
- Mantis 15010

