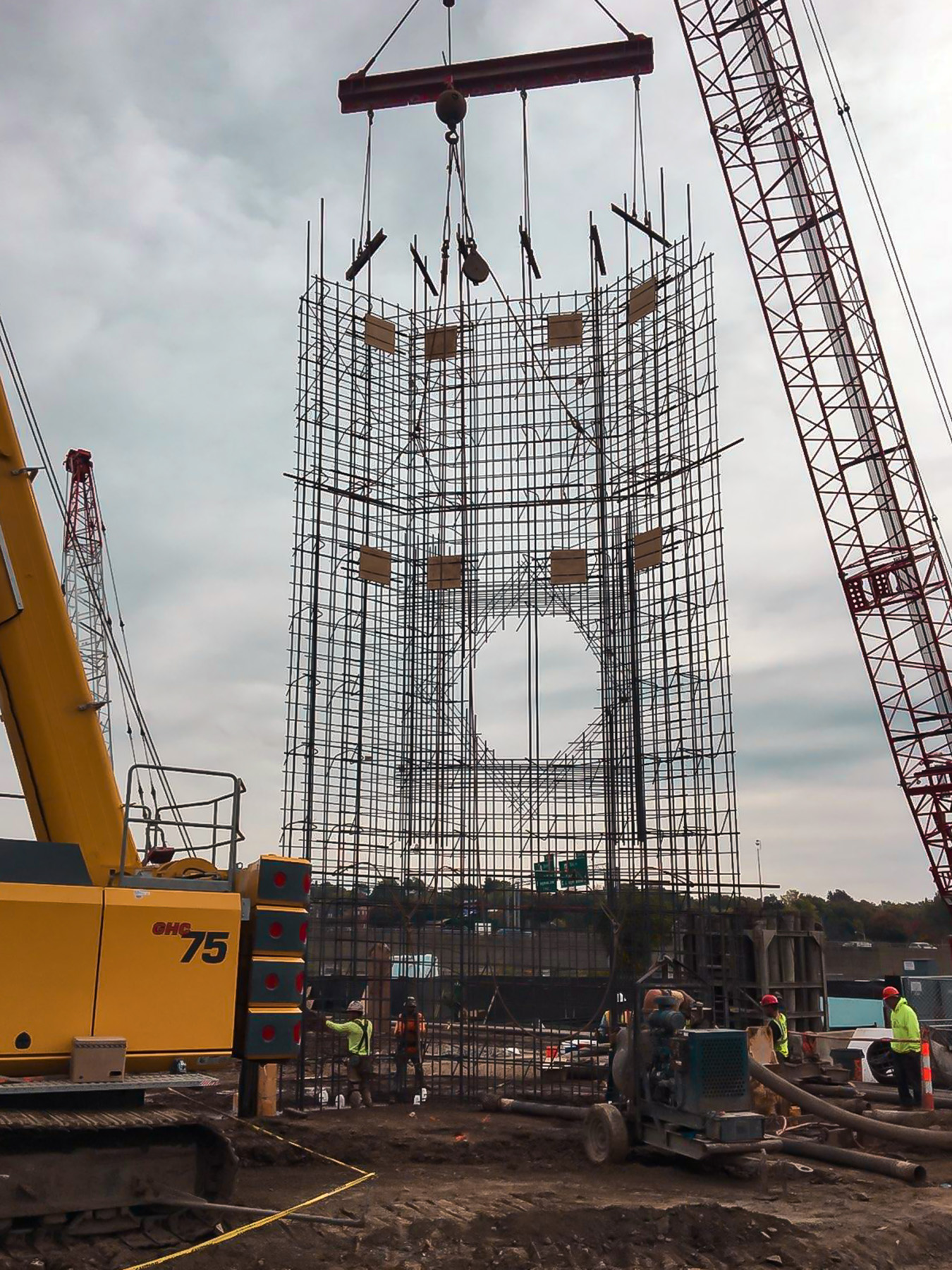York Street Pump Station
Springfield, MA
Springfield Water Authority - Owner
Daniel O’Connell’s Sons - Construction Manager
JF White Contracting Co. - General Contractor
This project consisted of two substantial structures to serve as the city’s pump station. The first slurry wall enclosure was approximately 520 linear feet and excavated 5 feet into a bedrock layer about 60 feet deep. This 36-inch slurry wall structure, comprised of 27 panels with traditional reinforcing steel cages, houses the pump station and all necessary influent and effluent piping for processing the city’s combined sewer and run-off volume. The second portion was the adjacent “jacking pit” structure, a 36-inch thick slurry wall approximately 172 linear excavated five feet into bedrock. This smaller nine-panel pit was used to jack the two 42-inch effluent pipes from the pump station under the adjacent Connecticut River to the treatment plant on the west side of the river.
The site made logistics rather easy as we utilized an adjacent empty lot to assemble our reinforcing steel cages and house our large service crane. One of the challenges we faced on the project was the limited number of experienced workers available to us. Slurry walls had not previously been constructed in the Springfield area, so none of the local unions had experienced workers available. We brought half of the work force with us from Boston and hired the other half locally. The local workforce was up to the task and soon learned our system, helping us to complete the work ahead of schedule.
- Bauer MC-96 130-ton crawler crane equipped with 100 feet of boom with Bauer BC-35 trench cutter
- Liebherr 855 90-ton crawler crane equipped with 80 feet of boom. Excavation rig with Leffer clamshell
- Manitowoc MLC 165 165-ton crawler crane equipped with 140 feet of boom
- Bauer MAT plant BE-550 desander with associated pumps

