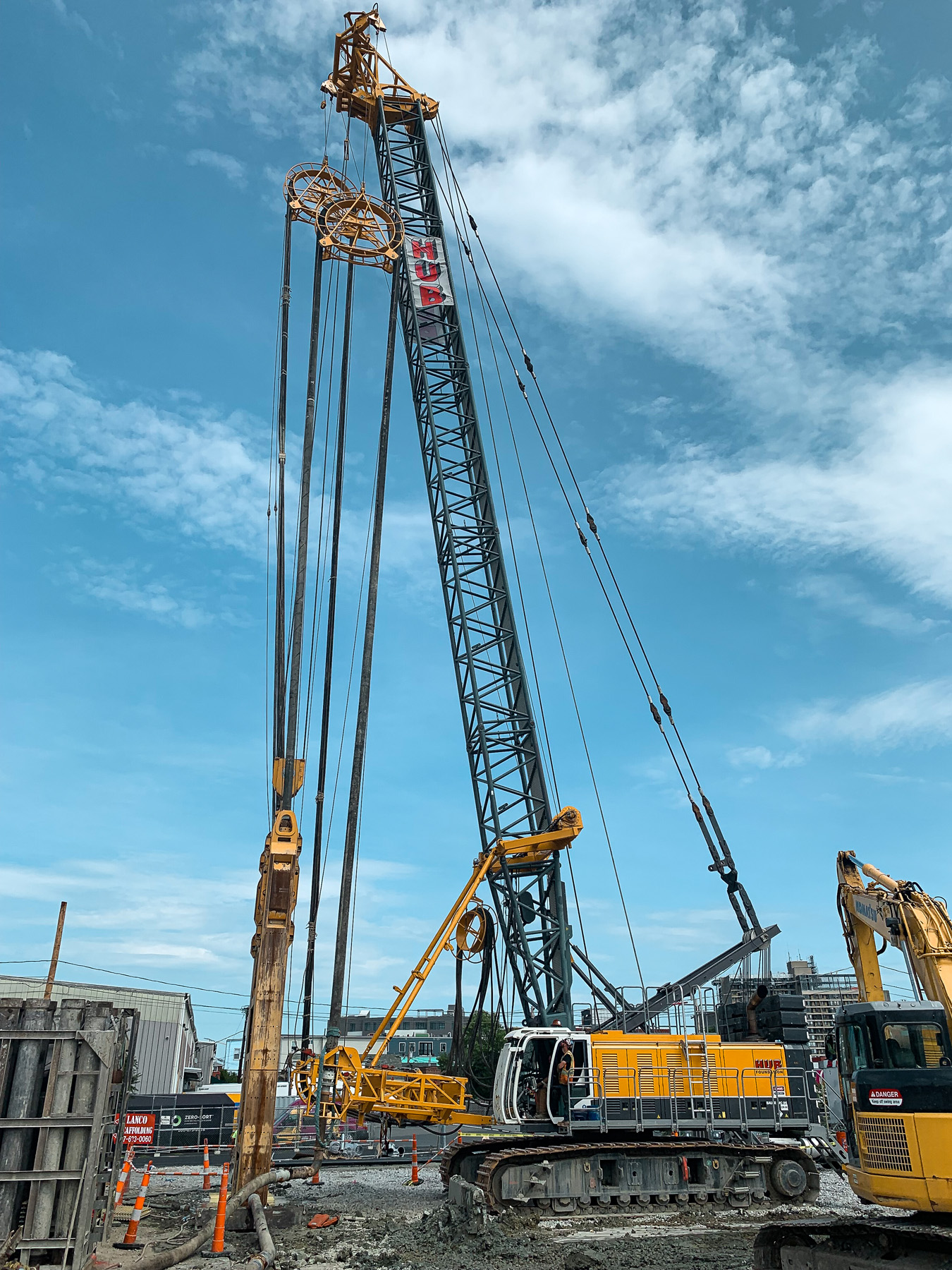Boynton Yards
Somerville, MA
DLJ, LLC - Owner
Shawmut Design & Construction - General Contractor
For this project Hub constructed a rectangular slurry wall 36 inches thick and approximately 725 linear feet that penetrated 15 feet into the bedrock layer. The wall is comprised of 36 panels and was designed for three levels of underground parking. In addition to the keyways for the parking levels, the reinforcing steel cages included embedded steel plates for both temporary support of excavation (SOE) and permanent structural support. The slurry wall now serves as the foundation for an 11-story superstructure that is dedicated to research.
Situated in a residential area, the site posed many challenges typically encountered in an urban setting. The perimeter of the slurry wall took up much of the site, leaving little room for our slurry plants and cutter. To keep up with the demanding schedule Hub utilized four cranes.
Despite having only one gate for vehicles to enter the site, Hub successfully coordinated daily deliveries and removal of slurry spoils. Working together with our core union personnel, the site team was able to pour concrete every day in order to complete the project on schedule.
- Liebherr 855 90-ton crawler crane equipped with 80 feet of boom; excavation rig with Leffer clamshell
- Liebherr 895 220-ton crawler crane equipped with 140 feet of boom; service rig
- Bauer MC-96 130-ton crawler crane equipped with 100 feet of boom with Bauer BC-35 trench cutter
- Mantis 14010 70-ton crawler crane equipped with a telescoping boom that extends over 100 feet
- Bauer MAT plant BE-550 desander with associated pumps and Derrick centrifuge

